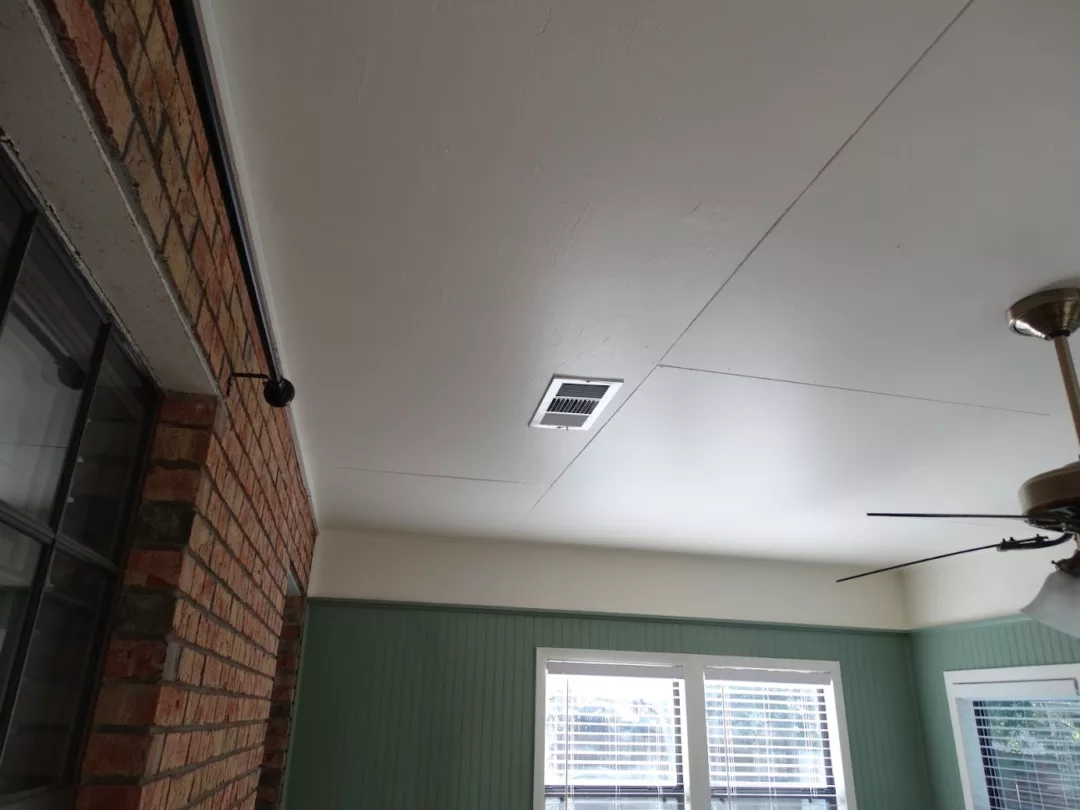Estimated reading time: 4 minutes
Are you considering a room addition, cooling a kitchen, or a bedroom with lots of windows? Consider cooling the space with a mini-split air conditioner.
One of my recent inspections included a 25-year-old home where the seller had closed in the patio. To cool the new room, they added an air supply duct from the main air conditioning system.

That seems straightforward, but the air conditioning system isn’t designed to cool the space; this design will drive the power bill up because the house air conditioner will run longer.
The design didn’t include a method of returning air to the system and will most likely cause an air balance issue in the home (hot/cool spots in the home).
A better solution is to set your budget for a mini-split air conditioner. It’s compact, hangs on the wall, is often remote-controlled, and can be designed to accommodate various room sizes and conditions.
SIZE THE MINI-SPLIT
Let’s look at how to size the mini-split for the new space.
We’ll use a rule-of-thumb method to convert the square footage in the room into BTUs1Wikipedia. 2023. “British Thermal Unit.” Wikimedia Foundation. Last modified October 5, 2023. https://en.wikipedia.org/wiki/British_thermal_unit. Once we know the BTU, we can calculate the size of the A/C. To find the BTUs needed for a 12 x 12 room, multiply the two dimensions = a 144 square foot room. Now multiply 144 x 25 = 3,600 BTUs.
The (25) factor considers a few standard conditions. A ceiling height of 8 feet, window exposure, ceiling height, and other factors.
What if your ceiling is 10 feet tall, or you want to cool a kitchen space where appliance heat can affect your comfort?
Here’s a short list of conditions that may affect the BTU and, in turn, affect the factor:
- Ceiling Height: we’re trying to cool more air space
- Quality of Insulation: leaking unconditioned air into the house
- Type Room: are you trying to cool a kitchen
- Age of Home: usually tied to construction quality
- Climate Zone2International Code Council (2013, October 1). IECC Climate Zone Map. Building America Solution Center. https://basc.pnnl.gov/images/iecc-climate-zone-map: this matters more than you think – live in the south or the north?
- Number/Quality of Windows: windows are notorious for creating heat in the room
- Sun Exposure: the direction the room or window faces
- Other factors such as lighting, flooring type, and appliances may affect the BTU…
BTU FACTOR GUIDELINE
Here’s a guideline to adjust the BTU factor based on some specific conditions we’ve mentioned:
- Room with Tall Ceiling:
- Ceilings higher than the typical 8 feet can result in more air volume to heat or cool. For every foot above 8 feet, consider adding an additional 10% to the BTU factor.
- Kitchen:
- Kitchens generally require more BTUs because of the sensible heat produced from cooking. Increase the BTU factor by 20% for a kitchen.
- Kitchen with a Tall Ceiling:
- Combine the adjustments for a tall ceiling and a kitchen. For example, if a kitchen has a 10-foot ceiling, you would adjust for both the kitchen and the two extra feet of ceiling height.
- Room with More Windows Than Typical:
- Windows, especially if they are not energy efficient, can be a significant source of heat gain or loss. For a room with many windows or larger-than-average windows, consider increasing the BTU factor by 15-20%.
ADJUSTING THE FACTOR
Given these guidelines, let’s adjust the factor of 25:
- For a room with a 10-foot ceiling:
25 + (25 * 0.10 * 2) = 25 + 5 = 30 - For a kitchen:
25 + (25 * 0.20) = 25 + 5 = 30 - For a kitchen with a 10-foot ceiling:
25 + (25 * 0.10 * 2) + (25 * 0.20) = 25 + 5 + 5 = 35 - For a room with more windows than typical:
25 + (25 * 0.15) = 25 + 3.75 = 28.75 (rounded to 29)
Please note these are general guidelines, and the exact BTU requirement can vary based on the abovementioned factors.
It’s always a good idea to consult with an HVAC professional to get a precise calculation; however, these numbers should give you an idea when setting a budget for cooling your new space.
Before you go – here’s a nice video that addresses some issues you may have not considered.
This information is based on general HVAC industry guidelines and my 50 years of experience in residential construction. The article is designed to offer a starting point for homeowners and builders. However, for precise calculations and specific recommendations, it’s always best to consult directly with HVAC professionals who can provide detailed assessments based on various factors (some of which I’ve already mentioned), including local climate, building materials, and more. I recommend you seek expert advice for your individual needs. – Gary N Smith – Residential Building Consultant
This Article's Footnotes/References
- 1Wikipedia. 2023. “British Thermal Unit.” Wikimedia Foundation. Last modified October 5, 2023. https://en.wikipedia.org/wiki/British_thermal_unit
- 2International Code Council (2013, October 1). IECC Climate Zone Map. Building America Solution Center. https://basc.pnnl.gov/images/iecc-climate-zone-map
- - - - - - - - - - - - - - - - - - - - -