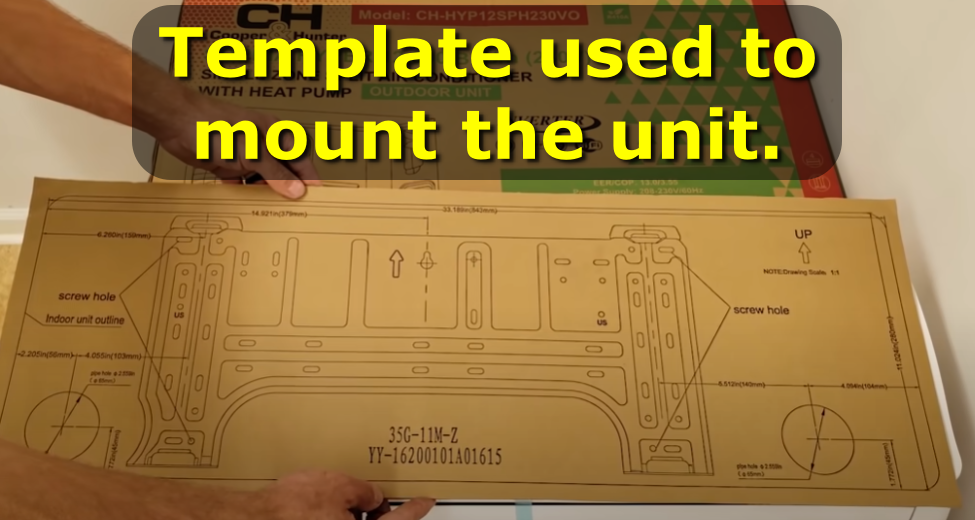Estimated reading time: 4 minutes
Air conditioning is a crucial part of modern living, especially in a hot, humid climate like Mississippi, where the mini-split is a popular option to keep cool.
Whether you’re a homeowner, a building consultant, or an installer, understanding the intricacies of mini-split A/C systems can be beneficial.
My mini-split quick guide aims to cover topics from installation to maintenance and includes some tips tailored to different climate zones.
What Are the Best Practices for Locating a Mini-Split A/C Unit?
General Guidelines:

- Central Location: Choose a central location in the room for even airflow.
- Height and Clearance: Mount the unit at least 8 feet above the floor and 1 foot away from walls or ceilings.
- Avoid Heat Sources: Keep the unit away from heat sources like stoves and radiators.
- Noise Levels/SEER Rating: Most mini-splits are whisper quiet. At 30 to 40 decibels, they offer some of the best SEER ratings on the market. The SEER rating of a unit is the cooling output during a typical cooling season divided by the total electric energy input during the same period.
- Accessibility: Ensure the unit is easily accessible for maintenance and filter cleaning.
For Limited Spaces:
- Interior Wall: Place the unit on an interior wall for better air distribution.
- High Wall Mounting: Mount the unit high on the wall for better airflow.
- Avoid Corners: Placing the unit in a corner can restrict airflow. Mini-split installation will vary depending on the specific model, the size and layout of the room, and the desired airflow pattern. However, a good general rule of thumb is to leave at least 12 inches of clearance between the mini-split unit and any walls or corners.
What Should Be Considered When Installing a Mini-Split?
- Electrical Requirements: Comply with local electrical codes and installation guidelines for wiring and receptacles. If not already installed, your HVAC tech will most likely require a licensed electrician to install new wiring to the head unit inside and the outdoor condenser location.
- Refrigerant Lines: Properly size and route refrigerant lines between indoor and outdoor units. Attic access and access to wall cavities are important if the installation is a retrofit or remodel. Pulling new refrigerant line sets may require creative installation designs and sometimes interior wall surface alterations; for example, budgeting for drywall repair and painting is wise.
- Condensate Lines: A/C systems create water during the dehumidification process. Condensate disposal should be seriously considered. During remodeling or retrofitting, locating and installing condensate drain line locations can be challenging.
- Condenser Placement: Place the outside condenser in a well-ventilated area, away from direct sunlight. Noise level should also be a consideration, especially when cooling a sleeping area.
- Local Codes: Always comply with local building codes and regulations.
How Should the Equipment Be Sized for Specific Rooms?
- Square Footage: The most basic factor for sizing. As a general rule of thumb, you can multiply the room’s square footage by 25 to get the estimated BTU capacity. For example, a 12 X 16 room is about 192 square feet and would require 5,000 BTU. The smallest system is 6,000 BTU.
- Insulation, Climate, and Sun Exposure: Several factors may affect the required BTU capacity. A west-facing wall in direct sunlight with many windows will be more challenging to cool than one on the north side with no windows. Generally speaking, rooms in Mississippi will be harder to cool than those in Minnesota and could affect equipment size.
- Load Calculation: A qualified installer should perform a manual or software-based load calculation and size the mini-split accordingly. Ask for the HVAC tech’s data for your consideration and recordkeeping.
What Does Mini-Split A/C Maintenance Involve?
- System Inspection: A routine check for damage, wear and tear, and electrical connections is common. Check for unusual sounds.
- Cleaning: Clean the indoor and outdoor units, condenser coils, and drain lines. Some brands may require dismantling to clean.
- Refrigerant Pressure: Ensure it’s at the correct level. This will require specialized tools and equipment.
- Duration: Typically takes 1-2 hours.
Are There Any Climate-Specific Recommendations for Mini-Split A/C Systems?
Consider the following:
- Hot Climates: Opt for units with higher cooling capacities and energy-efficient ratings. Keep in mind you may need to bump the BTU size based on your local conditions.
- Cold Climates: Ensure the unit is capable of efficient heating as well.
- Humid Climates: Look for units with good dehumidification capabilities. Condensation removal and disposal are key factors when considering the location of the equipment. Mini-splits installed in humid climates will require more maintenance.
Conclusion
Whether you’re a homeowner looking to cool a single room or a building consultant advising on an entire residential complex, understanding the nuances of mini-split A/C systems is crucial. Always consult with qualified professionals for installation and maintenance, and consider your specific needs and local climate when choosing a system.
Join my 9,000+ member Facebook group for homeowners and inspectors.
- - - - - - - - - - - - - - - - - - - - -