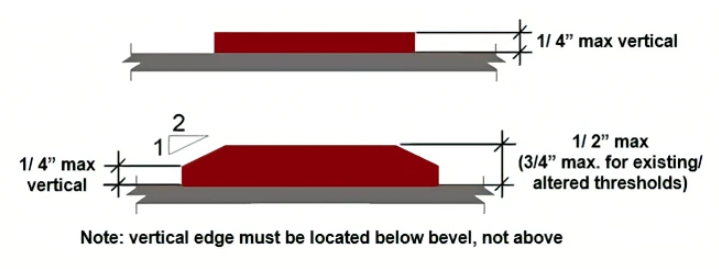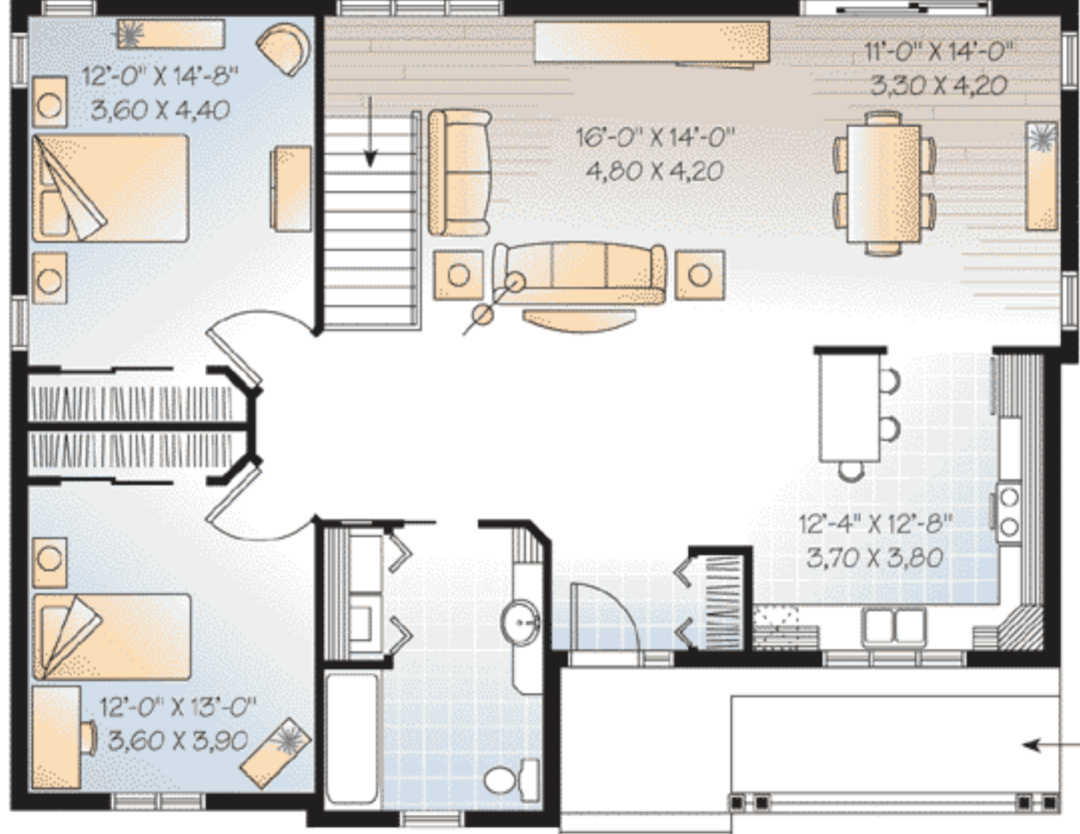Estimated reading time: 4 minutes
Here are my top 10 design criteria for residential construction that meet the “age-in-place” lifestyle. Called universal design, the idea aims to create a living environment that’s accessible, safe, and convenient for people as they age. We have a local builder in Central MS, Brian Sartain, who has dedicated an entire neighborhood to some of the universal design criteria. Email Him for more information. Directions to the neighborhood: HERE.
Whether you are planning to remodel or build a new home, here are my 10 ten design factors to consider:

Single-level living: According to the CDC, falls are the leading cause of injury-related death among adults 65 and older, and the age-adjusted fall death rate is increasing. The age-adjusted fall death rate is 64 deaths per 100,000 older adults. Homes designed for aging in place should ideally be designed with a single level to eliminate the need to navigate stairs.
Wider doorways and hallways: According to the Americans with Disabilities Act (ADA), the minimum doorway width for an aging-in-place design is 36 inches and 48 inches or wider for a hallway. Wider doorways and hallways can accommodate mobility aids like walkers or wheelchairs (that require a minimum width of 27 inches), making it easier for aging residents to move around the home. Installing garage door keypads no higher than 48 inches above grade is a good idea to accommodate wheelchairs.

Open floor plans: Open floor plans can make it easier for residents to move around and access different parts of the home. Plan minimum openings of 60 inches are more. An open design also enhances social interaction and communication within the house. Include a design of at least one entrance into the home that’s flat to the ground, a door with a threshold with a maximum height of 1/2 inch, and a short ramp, if needed, leading to the doorway.
Non-slip flooring: Installing non-slip flooring can help prevent slips and falls, which are common and potentially dangerous accidents for aging individuals. The floor should be easy to maintain and have a non-slip surface, especially in wet zones, preferably with some shock absorption to soften falls.
Smart home technology: Smart home technology makes it easier for seniors to manage their homes. The connected devices in an aging-in-place home should link to a remote center, like a phone or tablet, to collect and process the senior’s physical and medical data. Remote access to the home’s thermostat, television, lighting, security systems, and other systems around the home gives seniors additional independence.
Grab bars: Installing grab bars in bathrooms, showers, and next to toilets can provide support and stability for seniors. A graspable bar (measuring 1 to 1 1/4 inches in diameter) should support a person weighing up to 500 pounds. A person’s height, weight, and ability should be considered when choosing which products to install. Generally, grab bars are installed 33-36 inches from the shower floor. The bar’s height, position, and location can be adjusted to fit a user’s needs.
Lever-style handles: Replacing traditional doorknobs and handles with lever-style handles can make it easier for seniors to open and close doors.
Easy-to-reach storage: Storage spaces should be designed to reach items quickly to avoid needing step stools. Pull-out lower shelving, pull-down upper shelving, and easy-to-clean counters will help seniors enjoy their age-in-place lifestyle.
Anti-scald devices: Anti-scald devices installed in faucets and showerheads can help prevent burns and scalds by limiting the water temperature to a safe level. To pass the ADA compliance test, the shower handles you choose must meet every item on this list of criteria.
- A shower handle must not require tight grasping, pinching, or twisting of the wrist.
- It must be operable with one hand.
- The force required to activate the handle shall not exceed 5 lbs.
- The faucet handle must not exceed a reach-forward height of 48 inches and be no less than 15 inches above the finished ground.
Universal design: Applying universal design principles when renovating or building can create spaces accessible to all people, regardless of age or ability, and the kitchen is no exception. It’s OK to have some counters 36 inches high, but add at least one counter that is 28″-32″ high. Make sure the knee space of the lower counter is at least 30 inches wide to accommodate a wheelchair.
These are just a few design changes that can meet the aging-in-place lifestyle. The main goal is to make the home safe and comfortable for seniors to live in for as long as possible.
- - - - - - - - - - - - - - - - - - - - -