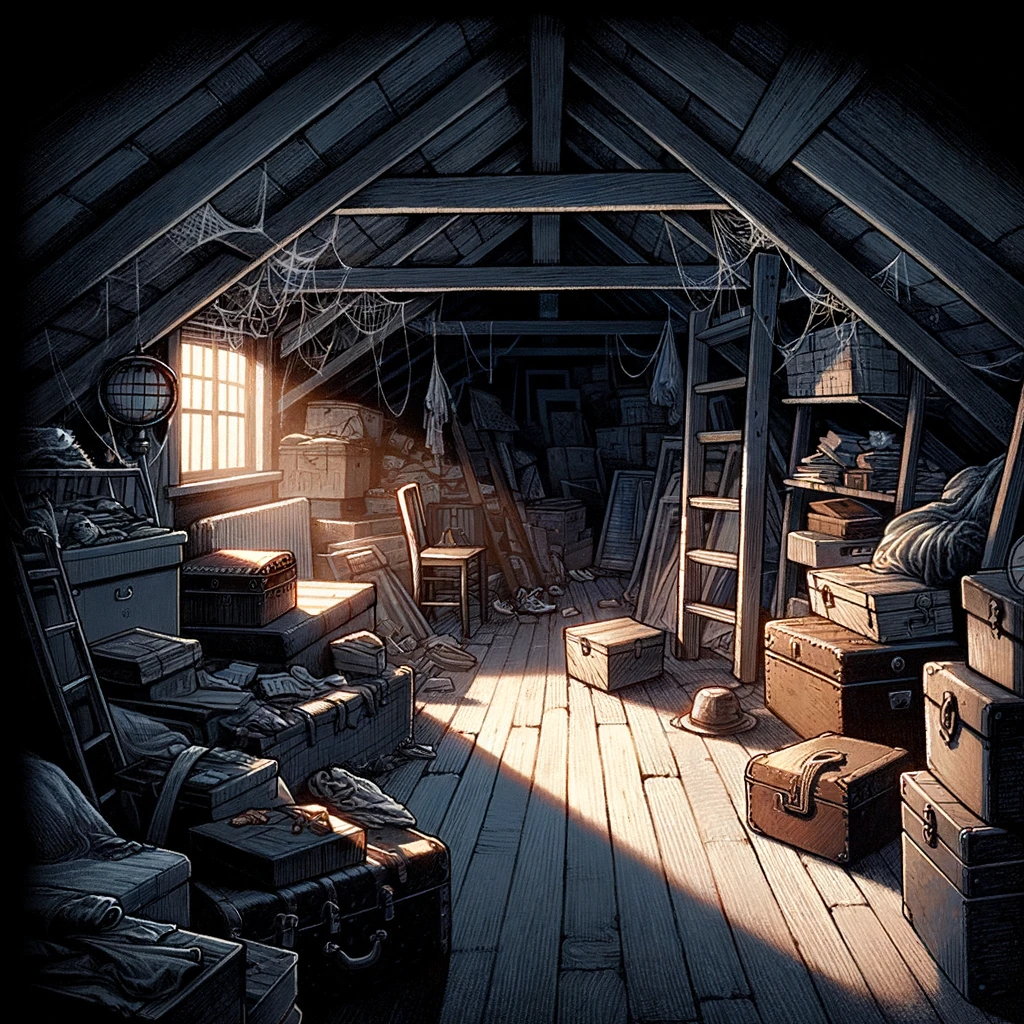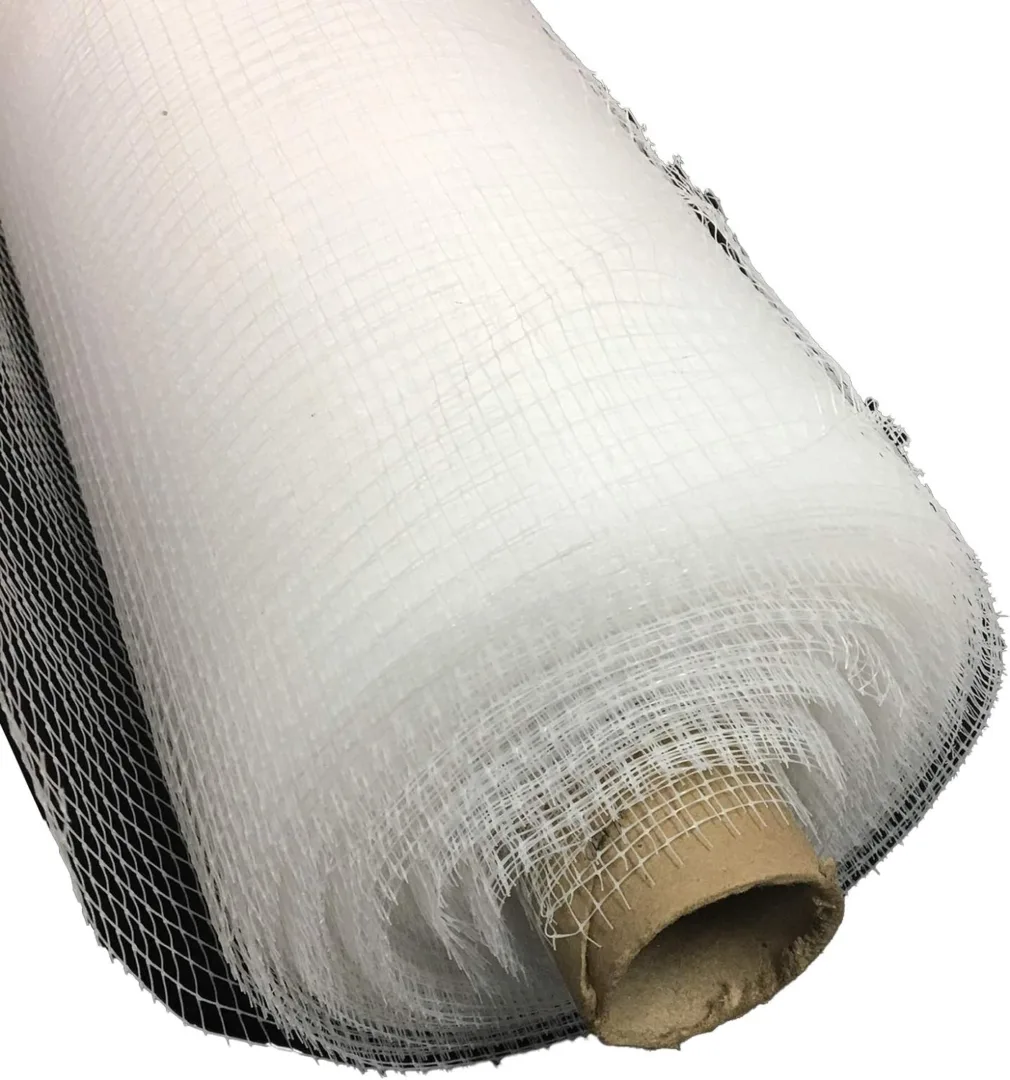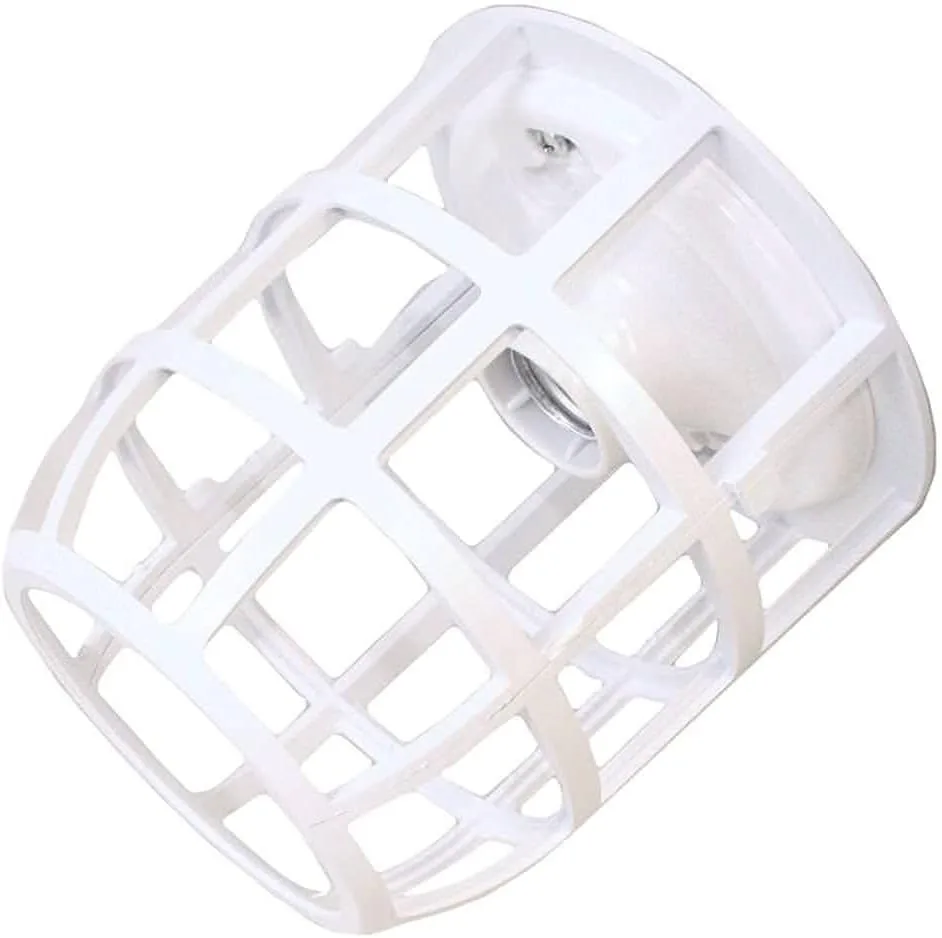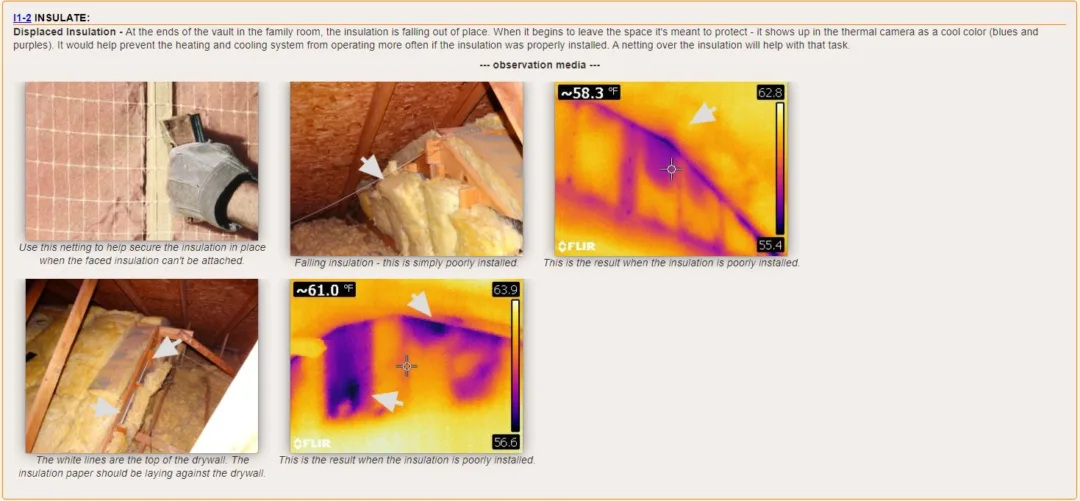Estimated reading time: 9 minutes
When considering attic access and the safe inspection of your attic space as a homeowner, it’s important to recognize that this task isn’t suitable for everyone. It raises questions of bravery, as my clients often ponder. We all question our courage when venturing into the unknown, especially when it involves navigating dark and potentially unsettling spaces.
For some individuals, the attic is defined as “a place I don’t go,” and rightfully so. I’ve encountered attics that posed significant dangers. I vividly recall one homeowner who inadvertently crashed through the ceiling, landing on the Christmas tree below, which resulted in a hospital visit. There have also been instances when homeowners followed me into the attic, only to step through the ceiling accidentally.

Many attics feature narrow, steep, or unstable access points, often with limited headroom. Pull-down ladders and hatches can be particularly challenging and hazardous.
Nevertheless, attic access remains a vital aspect of home maintenance, and the type of access required depends on the building’s design and available space. In the following discussion, we will explore various attic access types. If you ever need to create an access point, we’ll also delve into how it should align with building code requirements, which may contain some surprising insights.
Walk-Out Attics:
We’ll start with the gold standard. The walk-out attic access.
They are typically found in homes with steep roof pitches, akin to an upper-level room featuring full doorways and a permanent stairway leading from the living space. This type of access is the most convenient, allowing easy movement of personal items and comfortable open access for maintenance. However, walk-out attics are only feasible in certain architectural styles and require significant space.
TIP: Make sure the door leading to the attic is insulated. A hollow core interior door should be insulated on the attic side of the door and be weather-stripped, and when cutting the door – take care and not trim too much off – most interior doors in today’s market are hollow inside.
Pull-Down Staircases:
A common solution in many homes, pull-down staircases have spring-loaded hinges with retractable or foldable ladders installed in the ceiling. They are a space-saving option and provide reasonably easy access. However, they can be less stable than permanent staircases, and the act of pulling them down and retracting them can be cumbersome for some individuals.
Location matters. Don’t place the pulldown stairs over a vehicle parking space. Consider the headroom at the top of the stairs. As you climb off the stairs and enter the attic, a minimum of 30 inches is required.
TIP: A properly installed folding ladder should support the climber (most have a max weight limit of 250 lbs) and be cut to the correct length so as not to bend or put undue stress on the hinges. It should be weather-stripped if installed on an indoor ceiling to prevent unconditioned air from seeping into the home.
Permanent Staircases:

Permanent staircases to the attic are an excellent option for easy access, especially if the attic is used frequently or as a living space. They are safe, stable, and can be integrated into the home’s design. The downside is that they require significant floor space and can be costly to install. Include a handrail when the stairs include more than three steps.
TIP: Install netting or a layer of drywall over exposed wall insulation to prevent it from becoming displaced. The netting is easily installed with a staple gun.
Scuttleholes:
Scuttleholes, often located in closets or hidden areas, are small openings that lead to the attic. Access is usually gained using a portable ladder. While scuttleholes save space, they are the least convenient and can be unsafe, especially for carrying items to and from the attic. Their small size can make it difficult to move larger objects in and out.
TIP: Most hole covers are thin pieces of plywood—glue polystyrene to the back of the board for an energy-efficient solution.
Knee Wall Doors:

Knee-wall doors can provide access to the attic in homes with sloped ceilings. These small doors are cut into the wall, usually in a bedroom or top-floor room. They offer a more permanent solution than scuttleholes but still have limitations in size and convenience. Even the best knee wall access points have little to no headroom.
TIP: Don’t forget to plan for lighting – a battery-powered light equipped with a shut-off timer can work for small spaces.
Temperature Extremes:
Attics experience significant temperature variations. They can become excessively hot in summer, while in winter, they turn bitterly cold. This is primarily due to poor insulation and ventilation—plan maintenance in the spring and fall.
TIP: Choose a day when the outdoor ambient temperature is about 65 degrees.
Poor Lighting:

Typically, attics have very limited or no lighting, making navigation difficult and increasing the risk of accidents. A quick stick-up battery-operated light can be handy, or consider using a head-mounted light. Never permanently install extension cords when installing attic lighting. A luminaire (light fixture) should be installed as workspace lighting directly near the equipment. If you have the option, install a switch at the opening of the attic space. Use plenty of fixtures along the foot traffic pathways.
TIP: Use a light fixture with a protective cage to help prevent the lamp from being damaged.
Unfamiliar Equipment:
Sometimes seen as complex and intimidating, HVAC systems, water heaters, and other mechanical equipment stored in the attic need full access. Speak with your home inspector or maintenance professional about identifying maintenance concerns. Focus on certain visual queues that may alert you to more immediate concerns. Look for rust, pans with standing water, noises, and unusual vibrations.
Technicians need sufficient space to maneuver around the appliance during maintenance or repairs. A cramped area can increase the risk of accidents and injuries. The flooring in front of the equipment should be at least 30 inches wide.
TIP: Prevent storing personal belongings too close to equipment – leave ample room for the servicemen to work.
Air Quality:
Always wear a mask when in the attic. Pollen, various building materials, dust, and potential lack of ventilation can compromise air quality. Prolonged exposure without proper protection may pose health risks.
The presence of insulation is vital for energy efficiency but can be a source of irritation and health concerns, especially if it contains fiberglass or, worse, asbestos. Limited ventilation and poorly sealed walls and ceilings can also accumulate moisture from the indoor space, resulting in mold and mildew growth. The moisture can pose a health risk and, if left long enough, can cause potential structural damage.
TIP: When traversing the attic space, look for water-damaged roof sheathing at the vents and other roof penetrations.

Pests and Rodents:

Attic spaces can be a haven for pests like rodents and insects.
Your pest control contractor or home inspector can help you identify the potential issues.
Proactive pest management is essential to maintaining a safe and pest-free attic and avoiding potential hazards. Consider enlisting a reliable pest control service. Rodents and insects can compromise air quality and threaten wiring and structures.
Regular inspections and collaboration with pest control professionals can help identify and address issues promptly, ensuring your attic remains secure and hygienic.
TIP: Small holes in the insulation and feces droppings can signal the presence of rodents. Keep your eye on exposed wiring for chew marks.
Trip Hazards:
As mentioned, there are no “requirements” for handrails in an attic. Exposed wires, uneven flooring, and stored items can create trip hazards. Proper lighting is essential, and installed handrails are the best way to help prevent trip hazards in the attic. When installed, a floored walkway should be at least 24 inches wide and not compress insulation.
TIP: When walking in the attic, use the tripod method (three-point contact). Wear slip-resistant shoes, move slowly, and maintain constant two-handed support for balance and leverage.
Personal Storage Solutions:
Create a storage system that does not overload the attic’s flooring. It’s best the attic flooring is ¾ inch plywood. Most attic framing components are designed to carry the dead load of the building and aren’t designed to bear heavy loads. Overloading can cause drywall cracks, leading to increased maintenance and, at worst, structural issues. When in doubt, contact a professional for an evaluation.
TIP: Poor planning with undersized flooring and overloading the floor framing is one of my most reported conditions. A thorough inspection by a professional is key to safety.
In summary, the best type of attic access depends on your home’s design, the available space, and how frequently you need access. Walk-out attics offer the greatest ease of use but require specific architectural conditions. Pull-down staircases and permanent staircases strike a balance between accessibility and space conservation. In contrast, while space-efficient, scuttleholes offer the least convenience and safety.
Always consider local building codes when planning attic access to ensure compliance and safety. Regularly check for and repair any electrical issues, insulation damage, or moisture problems. Have your attic inspected by a professional. Ask for guidance for improving the safety and functionality of this space.
Safehome Inspections (www.garynsmith.net)


- - - - - - - - - - - - - - - - - - - - -