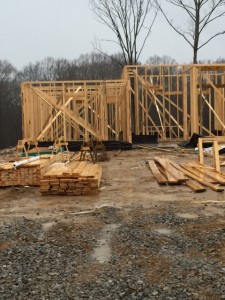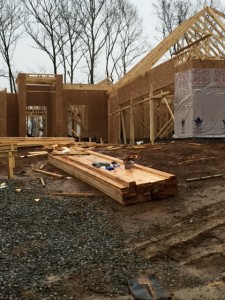:: Nail Pops – Interior Trim Cracks – Bowed Stud Walls ::
These conditions could have very little to do with the quality of the sub-contractors and more to do with how the builder stored his lumber during construction, the temp and moisture level present at the time the frame is being built and how fast the builder covered the “wet frame” and/or allowed the frame to dry during the building process.
A good rule of thumb to use before hanging drywall – 30 days or more, based on how wet the lumber and the ambient temp during construction.
Keep reading…
Wood Care and Installation during Construction :: Lumber and Trusses
Although it is good housekeeping practice, lumber is often not protected from the weather at construction sites. Lumber is commonly placed on the ground in open areas near the building site as bulked and strapped packages. Place supports under such packages that elevate the packages at least 150 mm (6 in.) off the ground to prevent wetting from mud and ground water. In addition, cover the packages with plastic
tarpaulins for protection from rain.

Pile lumber that is green or nearly green on stickers under a roof for additional drying before building into the structure.
The same procedure is required for lumber treated with a waterborne preservative but not fully re-dried. Prefabricated building parts, such as roof trusses, sometimes lie unprotected on the ground at the building site. In warm, rainy weather, moisture regain can result in fungal staining. Wetting of the lumber also results in swelling, and subsequent shrinkage of the framing may contribute to structural distortions.
Extended storage of lumber at moisture contents greater than 20% without drying can allow decay to develop. If framing lumber has a greater moisture content when installed than that recommended, shrinkage can be expected. Framing lumber, even thoroughly air-dried stock, will generally have a moisture content greater than that recommended when it is delivered to the building site. If carelessly handled in storage at the site, the lumber can take up more moisture. Builders can schedule their work so an appreciable amount of drying can take place during the early stages of construction. This minimizes the effects of additional drying and shrinkage after completion. When
the house has been framed, sheathed, and roofed, the framing is so exposed that in time it can dry to a lower moisture content than could be found in yard-dried lumber.

The application of the wall and ceiling finish is delayed while wiring and plumbing are installed. If this delay is about 30 days in warm, dry weather, the framing lumber should lose enough moisture so that any additional drying in place will be minimal. In cool, damp weather, or if wet lumber is used, the period of exposure should be extended. Checking moisture content of door and window headers and floor and ceiling joists at this time with an electric moisture meter is good practice. When these members approach an average of 12% moisture content, interior finish and trim can normally be installed. Closing the house and using the heating system will hasten the rate of drying.
Before the wall finish is applied, the frame should be examined and defects that may have developed during drying, such as warped or distorted studs, shrinkage of lintels (header) over openings, or loosened joints, should be corrected.
Source: WOOD HANDBOOK – USDA
FOR MORE: http://www.fpl.fs.fed.us/documnts/fplgtr/fpl_gtr190.pdf
Building?? Check moisture level in framing lumber – prevent crooked walls and worse! #NAHBhttps://t.co/V6QePcJCcr pic.twitter.com/b9SkC5zhVs
— Gary Smith (@MSHomeInspector) February 15, 2016
- - - - - - - - - - - - - - - - - - - - -